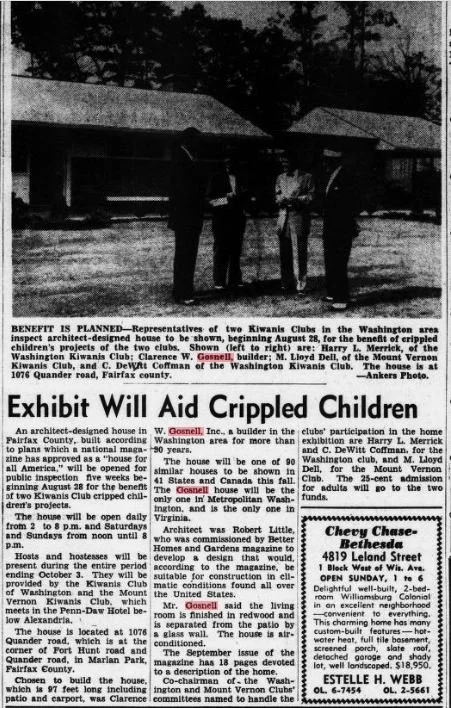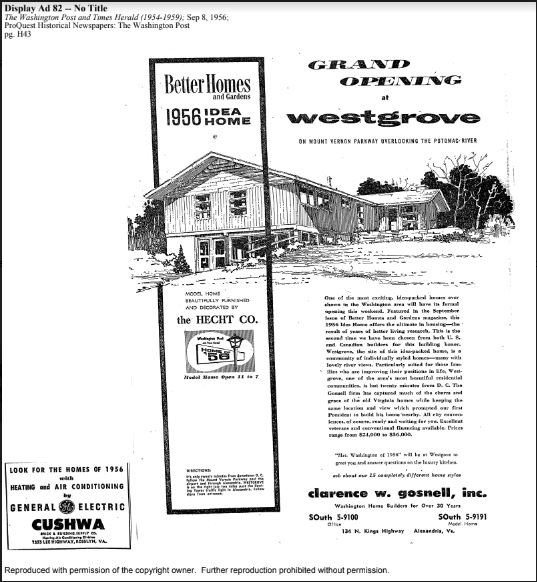From 1940 -1960’s the magazine Better Homes & Gardens (BH&G) featured a home design each year that was based on market research of readers, and the input of the magazine staff that looked at hundreds of homes each year. This resulted in design goals that a selected architect would use to create a blueprint, which was then featured in the September issue of the magazine.
Construction firms were identified across the country to build and furnish the model home, providing access for public viewing when completed. Readers could purchase the blueprints for these model homes. The Gosnell firm was selected twice to build the BH&G model home in the National Capital Region, the 1954 Home For All America in Marlan Park, and two years later in Westgrove The Idea Home.
1954 Marlan Park - Home for All America
The BH&G Home for All America can be seen at 7042 Quander Road (formerly 1076 Quander Road), which is located at the corner with Fort Hunt Road. Mr. Robert Little, AIA of Cleveland Ohio designed home using the following goals:
One-floor plan around 1,400 SF
Three bedrooms, living-dining room, with a semi-open kitchen, two bathrooms
Generous provision for outdoor living, workshop, storage
An optional basement to supplement the large utility-and-laundry area on the main floor, and to add future recreation space
The design should be original but not gadgety, economical but not sparse, using every square foot of space (Better Homes & Gardens, September 1954, “It’s everything a home should be,” page 63.
The home was opened to the public on 28 August 1954, as you can read in this Evening Star article. Twenty-five cents was charged to tour the home with the proceeds donated to the Kiwanas club.
1956 Westgrove’s Better Home & Gardens Idea Home of the Year
Ralph A. Fournier, AIA of Fournier, Kirkwood, Missouri was chosen to design the 1956 BH&G Idea Home of the Year, which can be seen at 1402 Middlebury Drive (formerly 503 Middlebury Drive). In the BH&G September 1956 issue, the home is described as “a moderate-size house, based on a new way of planning that is a way of living.”
The living room is distinct from the rest of the house in a wing all its own – like the parlor of another time. There is no through traffic and it enjoys direct access to an outdoor area.
The recreation room is located below the bedroom wing and in a daylight basement. Playroom activity carries outside on an adjacent terrace.
The family room is the focal point of the entire home, adjacent to the kitchen wand screened porch looking over the entire back-lawn.


